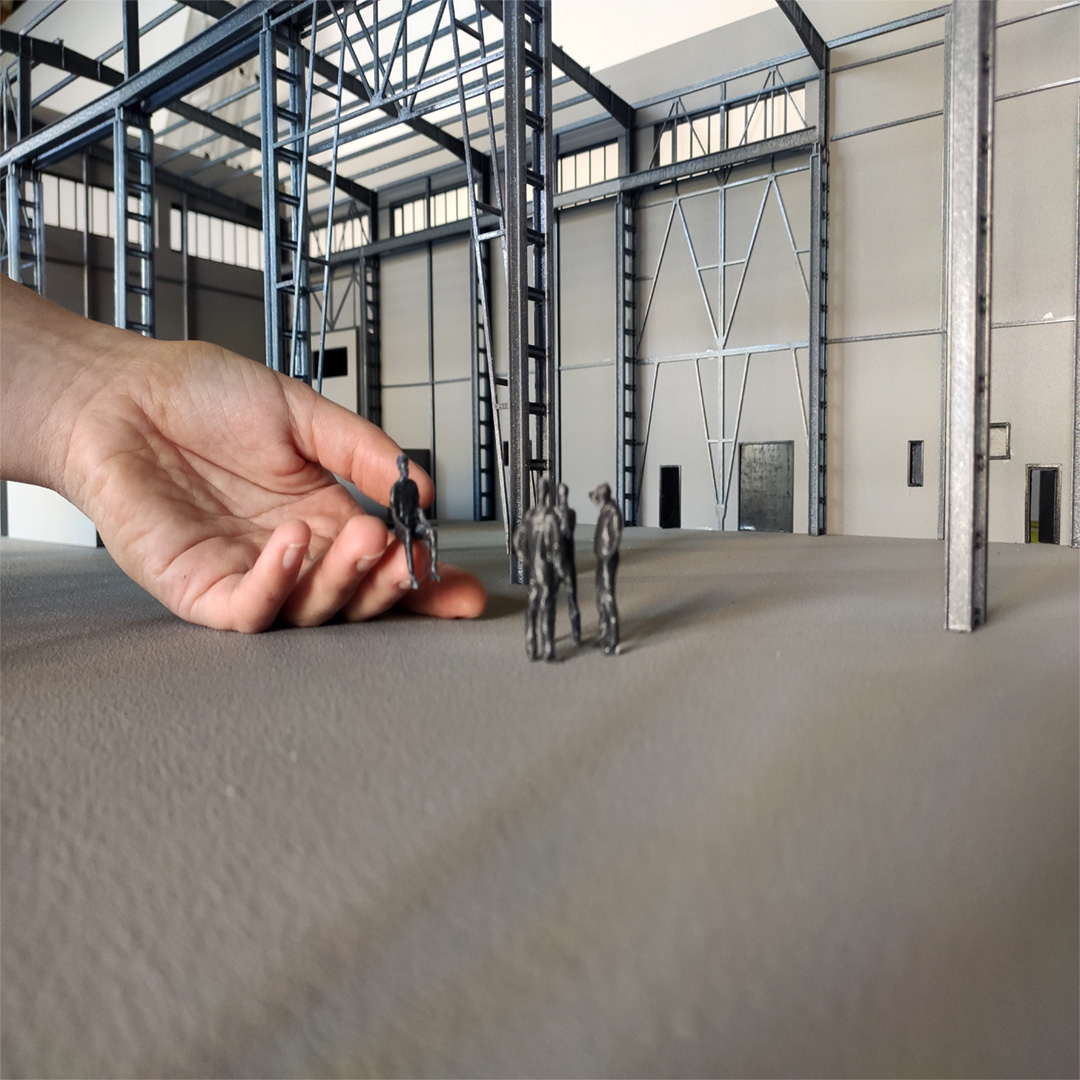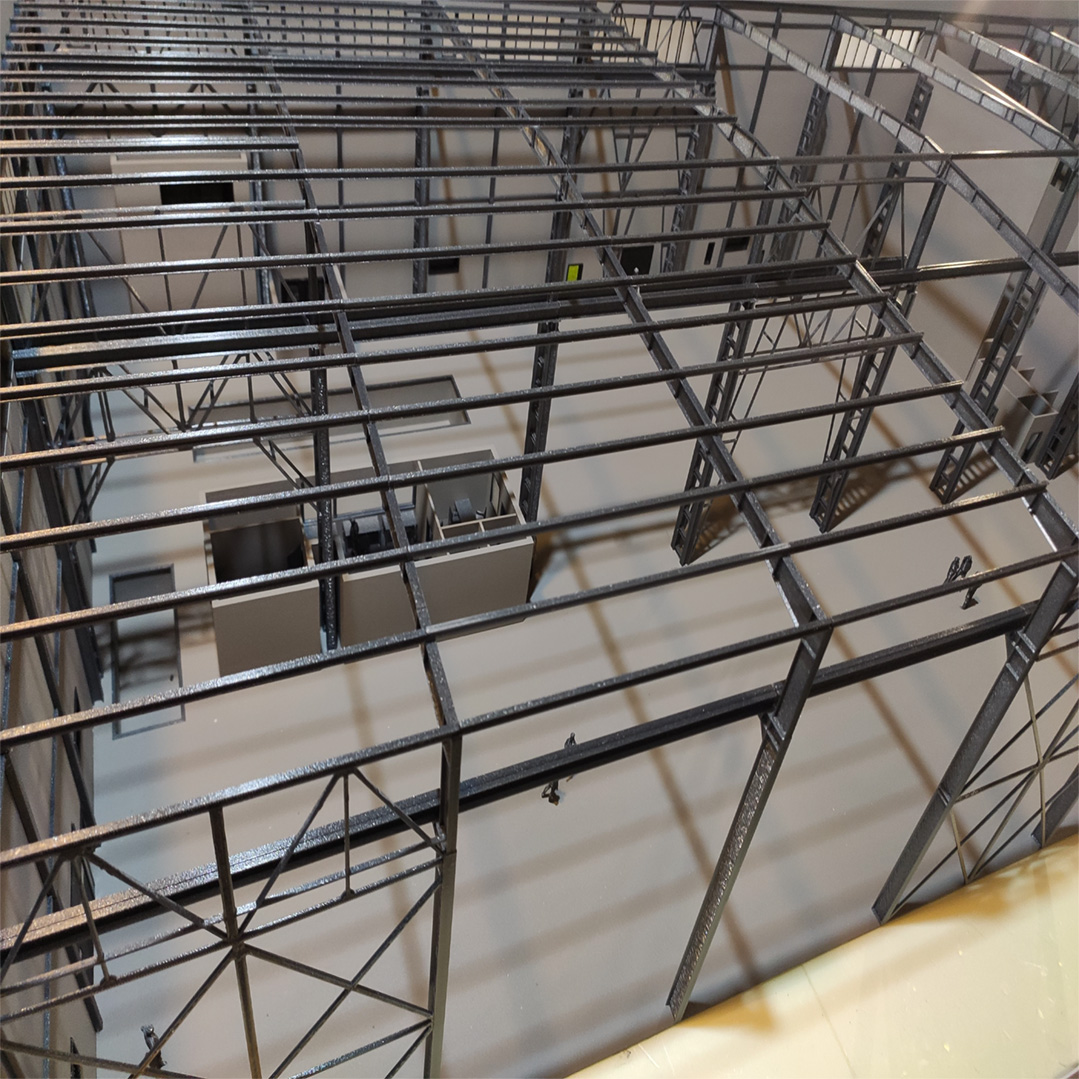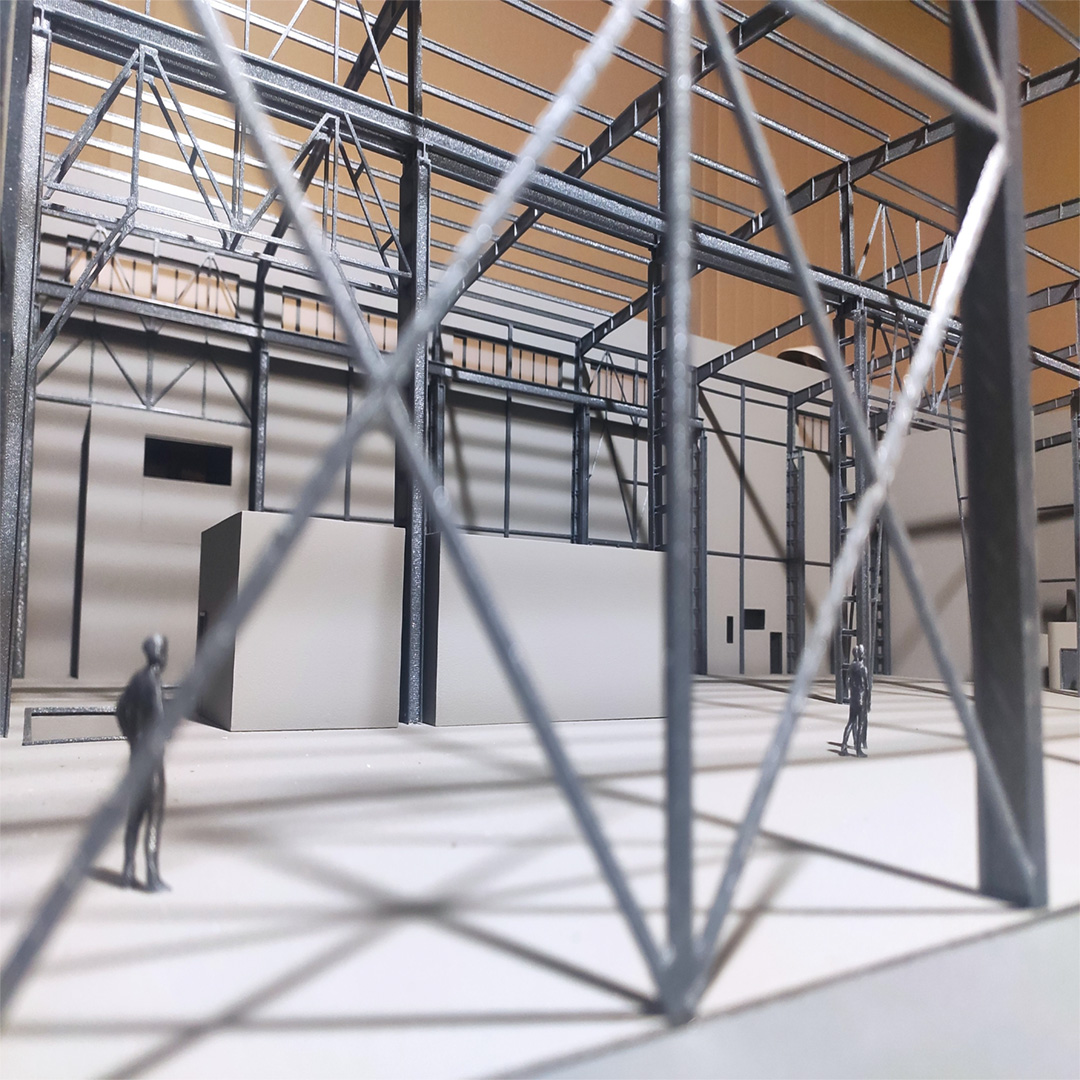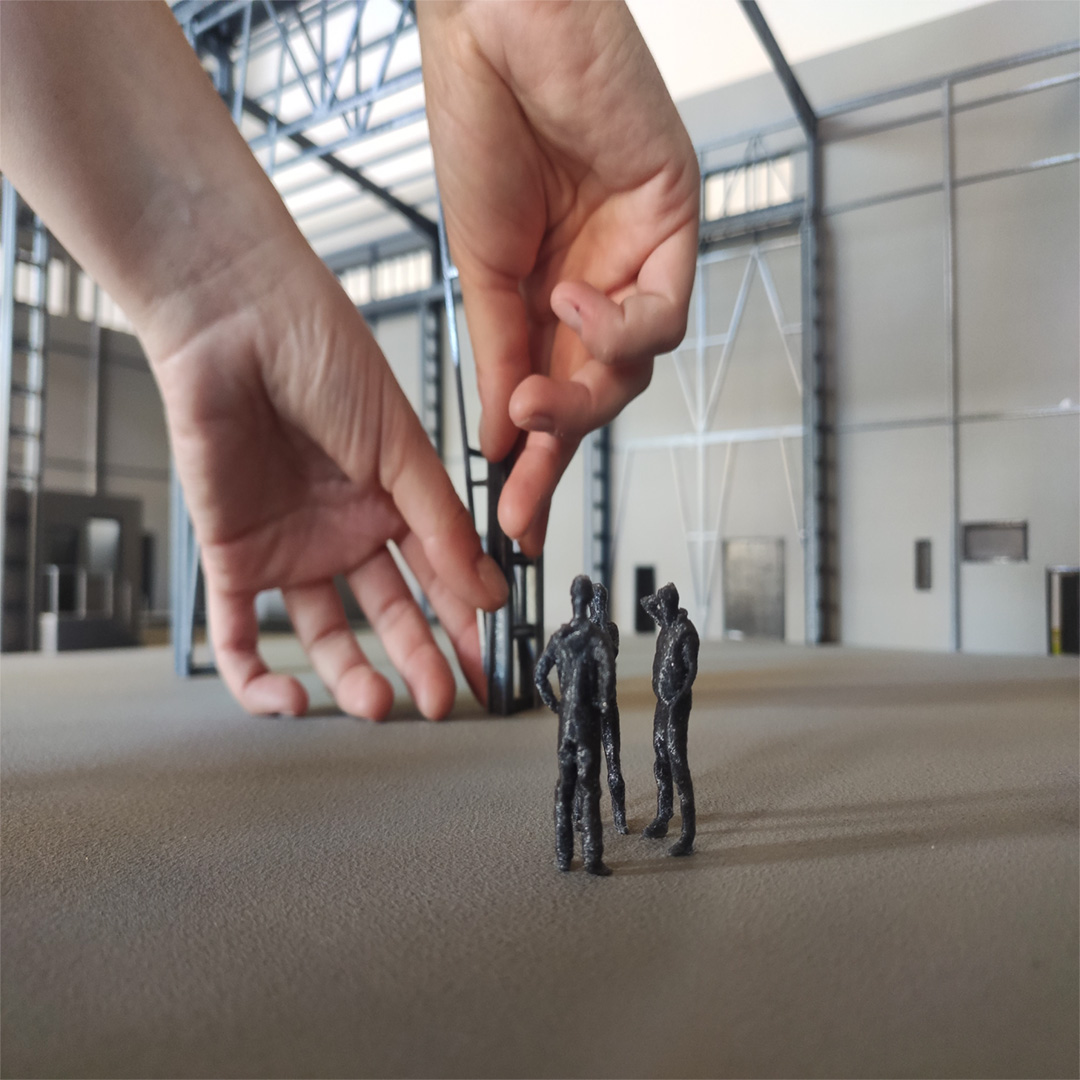Aleksandra KUŚMIERSKA
mgr inż. arch. | MSc. Eng. Arch.
Polska | Poland
Wykorzystanie druku 3D w budowie modeli architektonicznych | The use of 3D printing in the construction of architectural models
BIO
[PL] Aleksandra Kuśmierska, mgr inż. arch. (Wydział Architektury, Politechnika Krakowska, 2017) Uzyskanie uprawnień budowanych w specjalności architektonicznej do projektowania bez ograniczeń, wpis do Małopolskiej Okręgowej Izby Architektów (04.2020 – obecnie).
– “Modernism in the architecture of equestrian centres”, udział w międzynardowej konferencji naukowej „Evolutionary Modernism – A Journey from Technocracy to Sustainable Development”, 18-19.11.2021 r.
– Element Urban Talks 2019, uczestnczka międzynarodowej konferencja zorganizowana przez Element Talks, Kraków, 29.11 – 1.12.2019
– pomoc przy organizacji wystawy „Paciorki modlitewne”, krypta Panteonu Narodowego w Krakowie, Kraków, 01.07-20.10.2020
– Prowadzenie pracowni projektowej i studia modelarskiego Maquet Studio Aleksandra Kuśmierska. Praca przy projektach budowalnych od fazy koncepcji po uzyskanie pozwolenia na budowę (od 01.01.2019 – obecnie)
Publikacje w czasopismach naukowych:
– „Architektura” numer 14, ISSN-2218-347X, tytuł: „The use of solar energy in the architectural structures of equestrian centers” [Wykorzystanie energii słonecznej w obiektach architektonicznych ośrodków jeździeckich]
– „AIP”, ISSN-0094-243X „Placement of equestrian centres in urban structures accounting for the precepts of sustainable modern city development” [Lokalizacja ośrodków jeździeckich w strukturach urbanistycznych z uwzględnieniem zasad zrównoważonego rozwoju nowoczesnego miasta]
[ENG] Aleksandra Kuśmierska, MSc. Eng. Arch. (Faculty of Architecture, Cracow University of Technology, 2017)
Obtaining unlimited building licence in speciality of architecture (state examination), entry into the Małopolska Regional Chamber of Architects (04.2020 – present).
– “Modernism in the architecture of equestrian centres”, participation in the international scientific conference “Evolutionary Modernism – A Journey from Technocracy to Sustainable Development”, 18-19.11.2021
– Element Urban Talks 2019, participant of the international conference organized by Element Talks, Krakow, November 29 – December 1, 2019
– help with the organization of the exhibition ”Paciorki modlitewne” [Prayer Beads], crypt of the National Pantheon in Krakow, Krakow, 01/07/20/2020
– Running the design studio and modeling studio Maquet Studio Aleksandra Kuśmierska. Work on construction projects from the concept phase to obtaining a building permit (from 01/01/2019 – now)
Publications in scientific journals:
– “Architektura” number 14, ISSN-2218-347X, title: “The use of solar energy in the architectural structures of equestrian centers”.
– “AIP”, ISSN-0094-243X “Placement of equestrian centers in urban structures accounting for the precepts of sustainable modern city development”.
Abstrakt
[PL] Fizyczny model jest najwierniejszym i najbardziej czytelnym dla odbiorcy sposobem odwzorowania rzeczywistości. Obok takich form prezentacji jak wizualizacje, szkice czy rysunki – trójwymiarowe modele są najbardziej atrakcyjne dla widza.
Coraz większą popularnością cieszą się makiety prezentowane w muzeach – spełniające funkcję edukacyjną. Często modele wyposażone są w dodatkowe atrakcyjne wizualnie elementy jak np. podświetlenie czy ruchome części. Trójwymiarowe miniatury budynków możemy spotkać również w biurach sprzedaży u deweloperów – makiety spełniają wówczas funkcję komercyjną. Niezależnie jednak od przeznaczenia makiet (edukacyjne, artystyczne, komercyjne, dekoracyjne) wszystkie powinna łączyć jedna cecha – atrakcyjność wizualna.
Technologia druku 3D świetnie sprawdza się w realizacji makiet. Obecne na rynku drukarki dają możliwość bardzo dokładnego odwzorowania rzeczywistości. Modelarstwo związane z budową makiet architektonicznych to połączenie dwóch dziedzin – artystycznej i inżynierskiej (technicznej, architektonicznej). Bez znajomości rysunku technicznego nie byłoby możliwe stworzenie makiety, a bez zmysłu artystycznego model nie byłby estetyczny i atrakcyjny wizualnie.
Model 3D obiektu architektonicznego, ze względu na zastosowanie skali, wymaga od modelarza uproszczeń poszczególnych elementów składowych. Stopień uproszczenia wpływa na ostateczną wartość wizualną makiety.
[ENG] The 3D model is the most faithful and most readable way of mapping reality for the recipient. Apart from such forms of presentation as visualizations, sketches and drawings – 3D models are the most attractive for the viewers. Models presented in museums, which fulfill an educational function, are becoming more and more popular. Often, models are equipped with additional visually attractive elements, such as backlight or moving parts. Three-dimensional miniatures of buildings can also be found in developers’ sales offices – models then fulfill a commercial function. Regardless of the purpose of the models (educational, artistic, commercial, decorative), they should all have one thing in common – visual attractiveness.
The 3D printing technology is great for the building of mockups. The printers available on the market allow for a very accurate representation of reality.
Model making related to the construction of architectural models is a combination of two fields – artistic and engineering (technical, architectural). Without the knowledge of technical drawing, it would not be possible to create a model, and without an artistic sense, the model would not be aesthetic and visually attractive.
The 3D model of an architectural object, due to the use of scale, requires the modeler to simplify its components. The degree of simplification affects the final visual value of the mock-up






